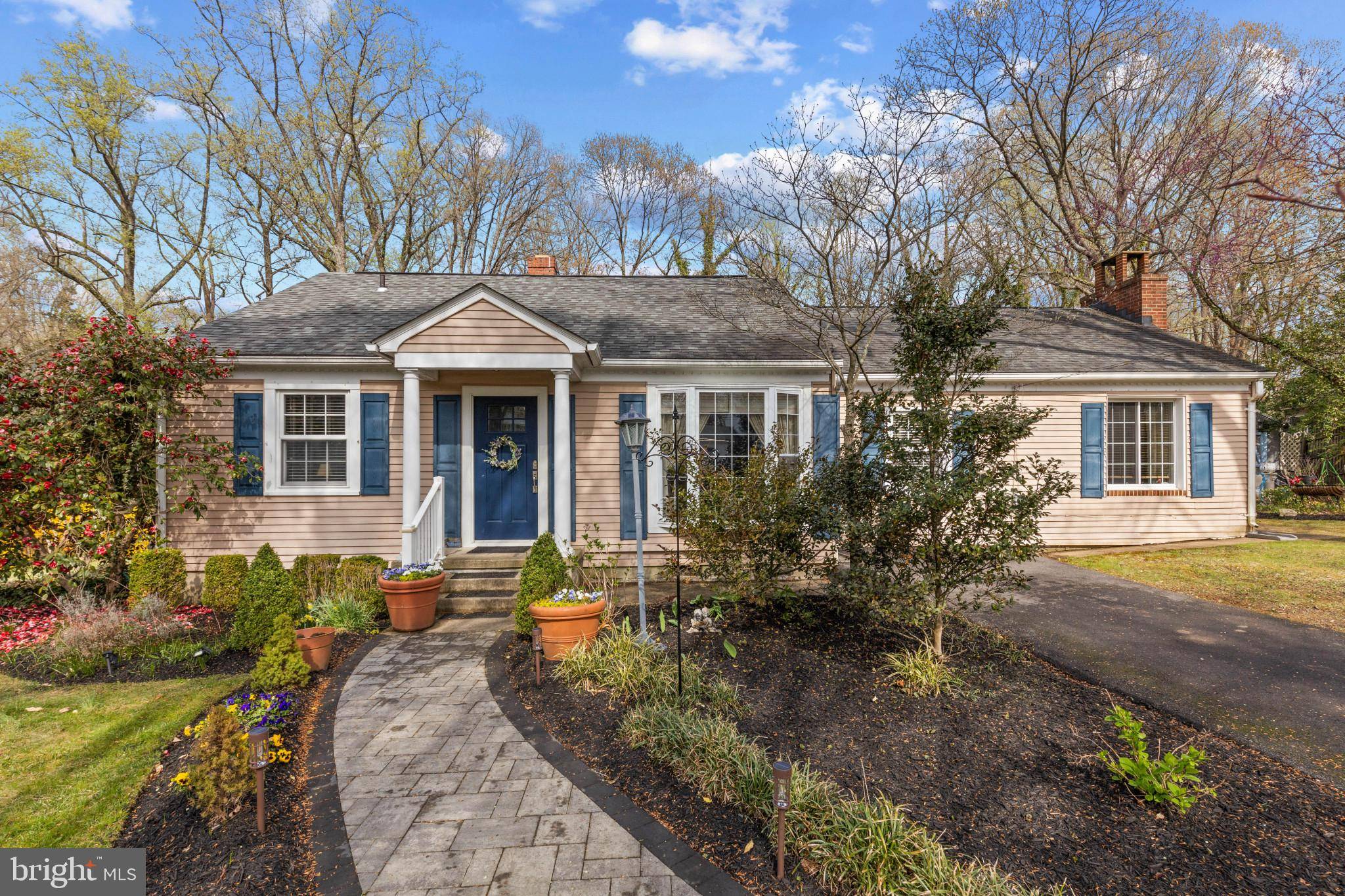Bought with Cedric R Lewis • Coldwell Banker Realty
$599,000
$599,000
For more information regarding the value of a property, please contact us for a free consultation.
1931 BALTIMORE ANNAPOLIS BLVD Annapolis, MD 21409
3 Beds
1 Bath
1,406 SqFt
Key Details
Sold Price $599,000
Property Type Single Family Home
Sub Type Detached
Listing Status Sold
Purchase Type For Sale
Square Footage 1,406 sqft
Price per Sqft $426
Subdivision North Severnside
MLS Listing ID MDAA2110400
Sold Date 05/30/25
Style Ranch/Rambler
Bedrooms 3
Full Baths 1
HOA Y/N N
Abv Grd Liv Area 1,406
Year Built 1950
Available Date 2025-04-04
Annual Tax Amount $4,644
Tax Year 2024
Lot Size 0.980 Acres
Acres 0.98
Property Sub-Type Detached
Source BRIGHT
Property Description
This charming ranch-style home is located in the peaceful neighborhood of East Pendennis Mount of North Severnside. The large lot backs up to the Naval Academy Golf Course, the property provides a serene and private setting, with the 14th hole just beyond your backyard. While the home itself is ready for updates, it presents a perfect canvas for renovation, or even complete reimagining.
This location is ideal for those who love nature and convenience. You're just minutes from Greenbury Point Nature Park and its scenic trails, as well as downtown Annapolis, the U.S. Naval Academy, and West Annapolis.
Bring your vision and ideas to this property and make it your own.
Location
State MD
County Anne Arundel
Zoning R2
Rooms
Other Rooms Living Room, Kitchen, Family Room, Sun/Florida Room
Basement Outside Entrance
Main Level Bedrooms 3
Interior
Interior Features Bathroom - Tub Shower, Carpet, Entry Level Bedroom, Floor Plan - Traditional, Kitchen - Eat-In, Kitchen - Table Space
Hot Water Electric
Heating Baseboard - Electric
Cooling None
Flooring Carpet, Hardwood, Ceramic Tile, Vinyl
Fireplaces Number 1
Fireplaces Type Fireplace - Glass Doors, Wood
Equipment Dryer - Electric, Refrigerator, Stove, Washer
Furnishings No
Fireplace Y
Appliance Dryer - Electric, Refrigerator, Stove, Washer
Heat Source Electric, Wood
Exterior
Garage Spaces 2.0
Utilities Available Cable TV Available, Electric Available, Phone Available
Water Access N
Accessibility Other
Total Parking Spaces 2
Garage N
Building
Story 1
Foundation Block, Concrete Perimeter
Sewer On Site Septic
Water Public
Architectural Style Ranch/Rambler
Level or Stories 1
Additional Building Above Grade, Below Grade
Structure Type Dry Wall,Paneled Walls
New Construction N
Schools
School District Anne Arundel County Public Schools
Others
Pets Allowed Y
Senior Community No
Tax ID 020358707138610
Ownership Fee Simple
SqFt Source Assessor
Acceptable Financing Cash, Conventional, FHA, VA, Other
Listing Terms Cash, Conventional, FHA, VA, Other
Financing Cash,Conventional,FHA,VA,Other
Special Listing Condition Standard
Pets Allowed No Pet Restrictions
Read Less
Want to know what your home might be worth? Contact us for a FREE valuation!

Our team is ready to help you sell your home for the highest possible price ASAP

"My job is to find and attract mastery-based agents to the office, protect the culture, and make sure everyone is happy! "





